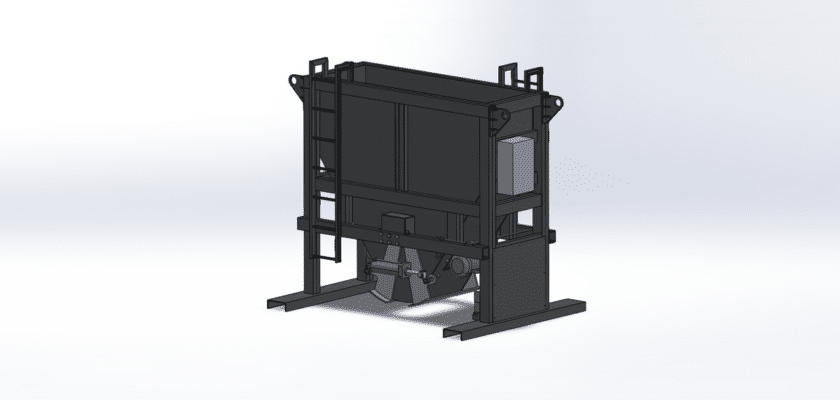Gain a strategic overview of large-scale industrial manufacturing with our comprehensive layout drawing of a modern Cement Plant. This drawing provides an essential high-level view of the entire production process, from raw material quarrying to final product dispatch. It is an invaluable resource for process engineers, industrial designers, project managers, and students seeking to understand the intricate logistics and equipment involved in one of the world’s most critical industries.
Our schematic is designed to offer a clear and concise understanding of the plant’s workflow and the spatial relationships between its major functional units. By downloading this free file, you can analyze the material flow, identify key machinery, and appreciate the scale required for efficient cement production. This layout serves as an excellent educational tool or a foundational reference for preliminary project planning and site analysis.
Key Features:
- Raw Material Processing: The drawing clearly outlines the initial stage, including the primary crusher, raw mill circuit, and the raw mix homogenization and storage silos.
- Pyroprocessing System: Details the heart of the cement plant, showcasing the critical layout of the multi-stage preheater tower, the massive rotary kiln, and the clinker cooler.
- Finish Grinding & Storage: Illustrates the final production phase, including the ball mills or vertical roller mills for cement grinding, separators, and the large-capacity cement storage silos.
- Complete Site Logistics: Provides a holistic view of the plant layout, showing the arrangement of conveyors, ancillary buildings, and the infrastructure for packing and bulk loading.
