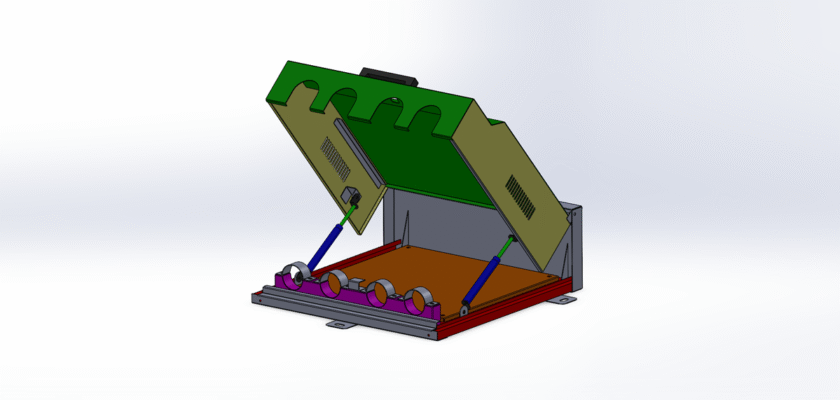MechStream provides this essential, free CAD drawing for a Low-Voltage Cable Branch Box. This technical blueprint is a critical resource for electrical engineers, contractors, and site planners involved in power distribution projects. A cable branch box (or “feeder pillar”) is a fundamental component in low-voltage (LV) networks, serving as a hub to split a main power cable into multiple outgoing feeders. It’s commonly used in industrial, commercial, and utility applications for efficient power distribution, typically downstream from a transformer or main switchboard.
This 2D drawing provides the exact manufacturing and layout specifications for a standard LV branch box. It’s invaluable for planning cable routes in trenches or on trays, ensuring the enclosure fits its intended location (whether pole-mounted, wall-mounted, or pad-mounted), and verifying that all cable bending radii and termination clearances are met.
Our CAD file details the precise external dimensions, mounting points, and cable entry/exit gland plates. It also provides a clear internal layout, showing the arrangement of the main busbars, neutral/earth terminals, and connection points for the feeder cables. Downloading this file streamlines your design process, ensuring a safe, compliant, and reliable installation.
Key Features:
- Precise 2D Views: Includes dimensionally accurate front-elevation, side, and plan views, crucial for spatial planning and civil works.
- Detailed Enclosure: Outlines the cabinet construction, door swing, and IP (Ingress Protection) rating provisions, ensuring the design is fit for the environment.
- Cable Entry Layout: Clearly specifies the location and size of cable gland plates for both the main incoming cable and the multiple outgoing feeder cables.
- Internal Busbar Arrangement: Shows the 2D layout of the main phase busbars (L1, L2, L3), neutral bar, and earth bar, which is essential for planning cable termination.
- Mounting Details: Provides exact locations for foundation bolts or wall-mounting brackets, allowing for accurate preparation of the installation site.
