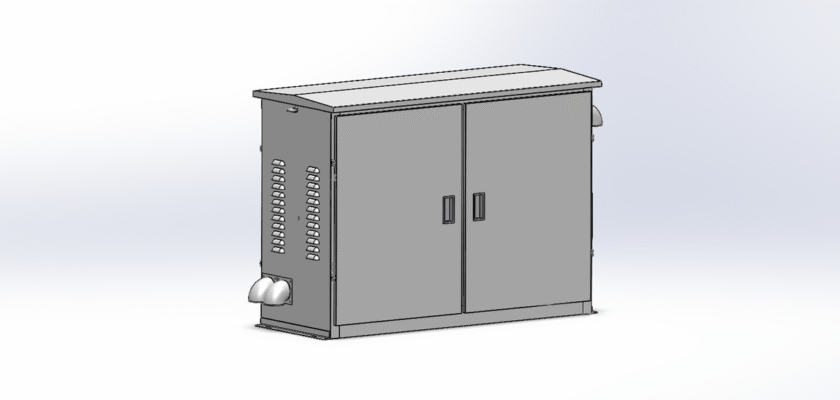This is the definitive drawing for a 400KVA Rural Power Grid JP Cabinet, a specialized enclosure that is a cornerstone of modern electrical infrastructure. This cabinet is designed to house and protect the critical low-voltage distribution, metering, and protection components associated with a 400KVA transformer, typically found in rural, suburban, or remote power grid networks. It serves as the main junction and power (JP) point after the transformer steps down the voltage.
This comprehensive CAD file is an essential asset for utility engineers, electrical contractors, and switchgear fabricators. An accurate drawing is vital for manufacturing the enclosure and for precisely planning the internal layout of main circuit breakers, busbars, current transformers (CTs), and utility meters. It allows you to verify safety clearances, manage thermal loads through proper ventilation design, and ensure the final assembly complies with all regional utility standards.
Rural power systems demand robust and reliable solutions. This drawing provides the blueprint for a durable, secure, and weather-resistant cabinet. Download this free, high-quality model today to accelerate your design process, eliminate costly fabrication errors, and ensure a flawless, safe installation for your 400KVA power distribution project.
الميزات الرئيسية:
- 400KVA System Specific: The cabinet is sized and structured to safely accommodate the high-current busbars, main circuit breakers, and multiple feeders required for a 400KVA power load.
- Rural-Ready Design: Features a robust, outdoor-rated construction (often SMC or stainless steel) with provisions for ventilation, water ingress protection, and secure locking mechanisms.
- Complete Component Layout: This model provides the necessary internal structure and space for mounting a main incomer, multiple outgoing feeders, a metering panel, and CTs.
- Fabrication & Planning Tool: A precise 3D model that is perfect for fabricators and for engineers to plan cable entry/exit points (both overhead and underground) and foundation mounting.
- Standard CAD Format: Supplied in universal formats (like .STEP or .DWG) for immediate compatibility with AutoCAD, SolidWorks, Inventor, and other professional design platforms.
