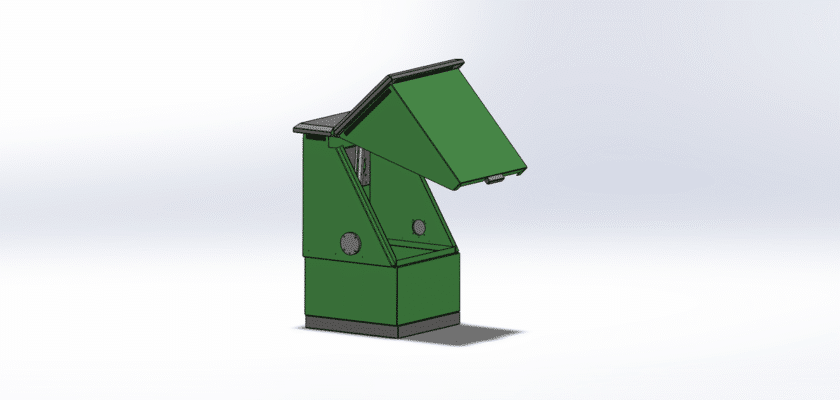This is the essential 3D drawing for a Cable Junction Box, a fundamental component in nearly every electrical installation. A junction box, or “J-box,” serves as a protective enclosure, safely housing electrical splices, wire terminations, and terminal blocks. Its primary purpose is to protect these critical connections from environmental factors like dust and moisture, and to prevent accidental human contact, which is vital for electrical safety and long-term system reliability.
This CAD model provides a complete, dimensionally accurate 3D representation of a standard industrial-grade junction box. It is an indispensable tool for electrical designers, electricians, installers, and fabricators. Use this drawing to precisely plan complex cable routing, verify the required box dimensions for a specific number of conductors (wire fill), and select the correct size and type of cable glands or conduit entries.
For fabricators, this model is a direct blueprint for manufacturing custom enclosures. For system integrators, it allows for perfect placement and integration within larger assemblies or onto machine frames. Downloading this free, high-quality drawing accelerates your design workflow, ensures regulatory compliance, and eliminates the guesswork that leads to costly on-site installation problems.
الميزات الرئيسية:
- Standard Enclosure Design: A robust model of a typical junction box, suitable for industrial, commercial, or residential applications, often designed to meet NEMA or IP ratings for environmental protection.
- Complete Assembly Model: Includes all critical parts: the main box body, a removable gasketed cover, cover screws, and external mounting feet (or internal mounting holes) for easy installation.
- Cable Entry Versatility: Features solid faces or removable gland plates, allowing you to accurately plan and customize the layout for your specific cable gland or conduit knockouts.
- Internal Mounting Provisions: Includes accurately placed internal bosses or studs, ready for mounting a DIN rail (for terminal blocks) or a small equipment back panel.
- تنسيق CAD العالمي: Supplied in a standard file format (like .STEP, .DWG, or .IGES) for seamless compatibility with AutoCAD, SolidWorks, Inventor, and other major design software.
