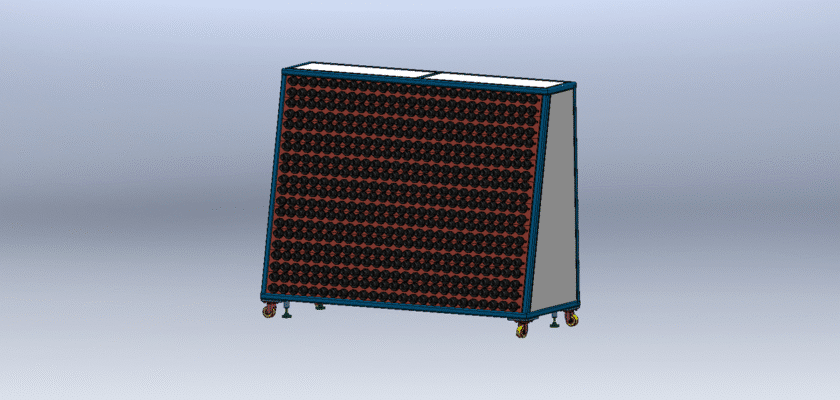MechStream provides this essential, free CAD drawing of an LED Aging Chamber. This technical blueprint is an invaluable resource for quality assurance (QA) engineers, manufacturing managers, and facility planners involved in LED production and reliability testing. An LED aging chamber, also known as a burn-in chamber, is a critical piece of quality control (QC) equipment used to accelerate the life testing of LED luminaires, modules, or diodes.
This process involves operating the LEDs continuously, often at elevated temperatures, to stress the components. This helps to identify early failures (known as “infant mortality”) and to gather crucial data on long-term performance, such as lumen depreciation and color stability. A reliable aging chamber is essential for validating product life claims and ensuring high reliability.
Our 2D drawing provides a detailed layout of a typical walk-in or reach-in chamber. It includes the structural enclosure, internal racking systems for mounting the LED products, and the placement of circulation fans and ventilation. This CAD file is the perfect foundation for designing a new test lab, building a custom aging chamber, or integrating a unit into your production line. It provides the precise dimensions needed for spatial planning, airflow management, and power distribution.
الميزات الرئيسية:
- Detailed 2D Views: Includes precise front, side, and plan (top-down) views with all external dimensions, essential for accurate lab footprint and height planning.
- Internal Racking System: Shows the layout and spacing of multi-tiered racks designed to hold numerous LED products for high-density burn-in testing.
- Airflow & Thermal Design: Details the strategic placement of circulation fans and exhaust ports, which are critical for maintaining a uniform temperature profile throughout the chamber.
- Structural Blueprint: Outlines the insulated panel construction, main access door assembly, and observation window, providing a solid base for fabrication or modification.
- CAD Format: Delivered in a standard .dwg or .dxf format for instant compatibility with AutoCAD and other engineering design software, allowing for easy integration into larger facility layouts.
