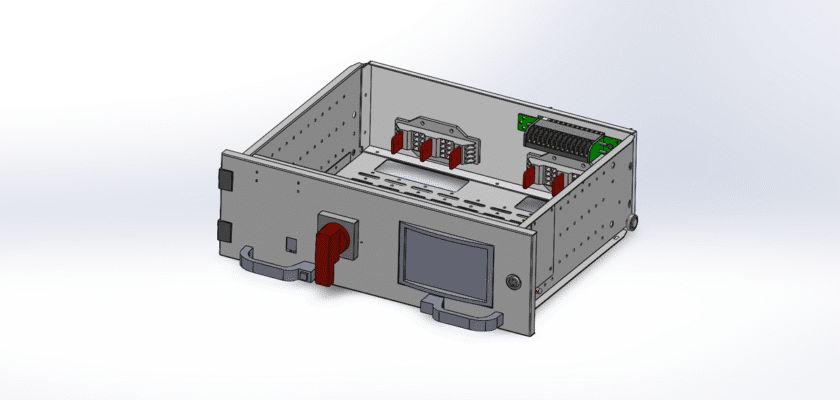MechStream is excited to offer this essential, free CAD drawing for the new MNS Low-Voltage (LV) Switchgear system. MNS, a leading modular switchgear solution (famously developed by ABB), is the global standard for flexible, safe, and intelligent power distribution and motor control. This “new” designation refers to the modern specification, focusing on updated safety, reliability, and smart communication features.
This technical 2D drawing is a critical resource for electrical engineers, panel builders, and facility designers. It provides the precise dimensional data for a new MNS cabinet, often configured as a Motor Control Center (MCC) or a Power Distribution Center (PDC). This blueprint is essential for accurate plant layout, substation design, and integration into larger industrial or commercial facility plans.
Our free MNS drawing allows you to plan your electrical room, verify footprints, and ensure adequate clearances for operation and the system’s signature withdrawable units. This CAD file details the standard module heights, cabinet frame, and busbar system layout, which are the foundations of the MNS modular design. Using this file saves critical design time and ensures your layout is optimized for safety and maintainability from day one.
الميزات الرئيسية:
- Truly Modular Design: The drawing details the standard MNS frame and grid system, illustrating how different functional units (like feeders, drives, or motor starters) can be configured.
- مشاهد ثنائية الأبعاد دقيقة: Includes accurate front, side, and plan (top-down) elevation views with all critical external dimensions (H x W x D) for exact spatial planning.
- Withdrawable Unit Ready: The layout is designed to accommodate the standard withdrawable (plug-in) modules, a key feature of the MNS system for safe, fast maintenance and replacement.
- Busbar System Layout: Provides a clear representation of the main horizontal and vertical busbar positioning, which is crucial for calculating connections and ensuring system integrity.
- التوافق الكامل مع CAD: Delivered as a .dwg or .dxf file, ready for immediate integration into AutoCAD, Revit, or other professional electrical design software.
