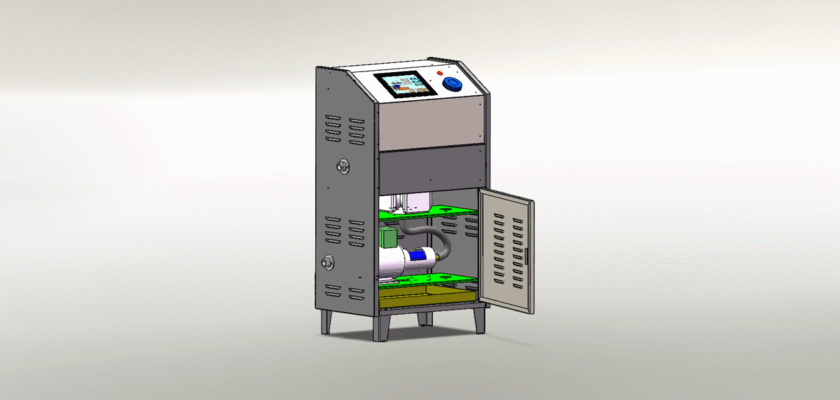This is our most versatile and fundamental 3D drawing: a General Purpose Electrical Cabinet. This model serves as the essential starting point for an endless variety of applications, from industrial automation and motor control centers (MCCs) to power distribution units (PDUs) and data communication racks. An electrical cabinet is the foundational housing that protects critical electrical components—such as PLCs, VFDs, relays, circuit breakers, and power supplies—from dust, moisture, and unauthorized access.
This high-quality 3D drawing provides a complete, dimensionally accurate representation of a standard, floor-standing enclosure. It is an indispensable asset for electrical engineers, panel builders, and machine designers. Use this model to meticulously plan your internal component layout, optimize DIN rail and wire duct placement, and verify clearances for door-mounted HMIs or pushbuttons.
This drawing is your blueprint. Whether you are fabricating a custom enclosure or integrating a standard unit into a larger assembly, this file provides the critical geometry needed to accelerate your workflow. Download this free model today to save valuable design time, eliminate costly fabrication errors, and build your next control system on a proven, professional foundation.
الميزات الرئيسية:
- Standard Modular Design: A versatile, industry-standard cabinet model perfect for a wide range of electrical control and power applications.
- نموذج جاهز للتصنيع: This detailed 3D model is perfect for sheet metal fabricators, providing all necessary geometry for the frame, doors, side panels, and roof.
- Internal Component Ready: Includes a standard internal back panel (subpanel) and frame structure, allowing for precise virtual layout and test-fitting of your specific components.
- التجميع التفصيلي: Features key elements like a hinged front door with locking provisions and a removable bottom gland plate for secure and organized cable entry.
- تنسيق CAD العالمي: Provided in a standard, compatible format (like .STEP or .IGES) for immediate use in SolidWorks, AutoCAD, Inventor, and other professional CAD systems.
