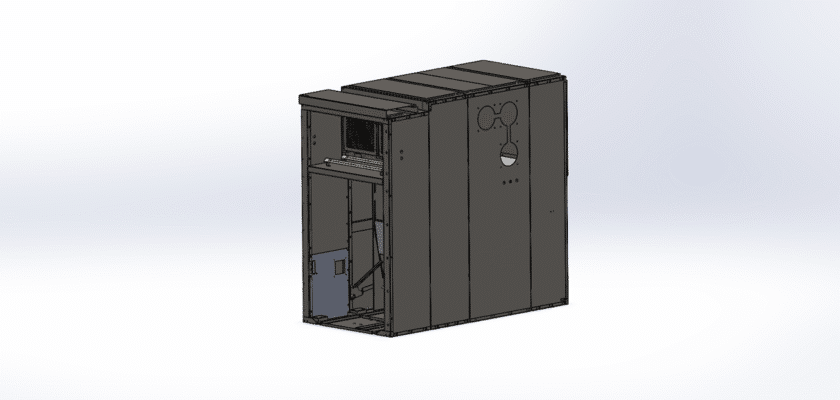MechStream is excited to provide this high-precision, free KYN61-40.5 Cabinet drawing. This CAD file is a critical asset for high-voltage (HV) engineers, substation designers, and project managers working on power infrastructure. The KYN61-40.5 is a metal-clad, air-insulated switchgear (AIS) designed specifically for power distribution systems with a rated voltage of 40.5kV. It is a cornerstone of modern power grids, found in power plants, large substations, and heavy industrial facilities.
This detailed 2D drawing provides the exact external dimensions and layout for a standard KYN61-40.5 switchgear cabinet. It is essential for accurate spatial planning within a switchroom, allowing designers to verify footprints, check vertical clearances, and plan cable trench and busbar connections. Using this drawing ensures your layout is correct from the start, preventing costly on-site modifications.
Our KYN61-40.5 Cabinet drawing is a must-have for creating reliable and safe electrical designs. It details the robust, metal-clad construction and provides the data needed to integrate this high-voltage switchgear into your overall project plans. Download this free CAD file today to streamline your design workflow and ensure your substation layout is precise.
الميزات الرئيسية:
- 40.5kV Voltage Class: Specifically designed to represent high-voltage switchgear for 40.5kV power systems, one of the highest ratings for air-insulated MV/HV equipment.
- Metal-Clad AIS Design: Details the standard construction for KYN61-type air-insulated switchgear, including its robust, fully compartmented structure for safety.
- Withdrawable Type: Represents the common withdrawable (draw-out) design, allowing engineers to plan for the essential maintenance and operational clearances required for the circuit breaker.
- مشاهد ثنائية الأبعاد دقيقة: Includes dimensionally accurate front-elevation, side-elevation, and plan (top-down) views for complete spatial and civil works planning.
- Instant CAD Integration: Delivered in a universal .dwg or .dxf format for immediate use in AutoCAD or any other professional engineering design software.
