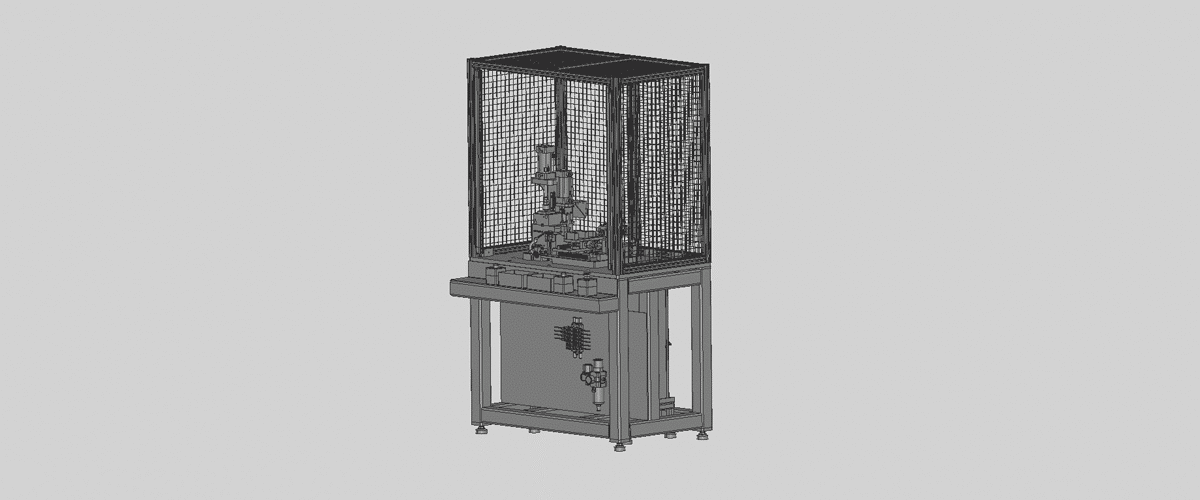بسّط مشاريعك الهندسية مع رسوماتنا الشاملة لتجميع الأنابيب، والمتاحة الآن للتحميل مجانًا. يُعدّ نموذج CAD هذا موردًا أساسيًا للمهندسين الميكانيكيين ومصممي المصانع والرسامين العاملين في مجال أنابيب العمليات، وأنظمة التدفئة والتهوية وتكييف الهواء، أو نقل السوائل الصناعية. يُقدّم الرسم مثالًا واضحًا وعمليًا لتكوين أنابيب نموذجي، مُتكاملًا مع المكونات القياسية، مما يُشكّل أساسًا متينًا لتصميماتك المُخصصة أو أداة تعليمية لتعلّم أفضل الممارسات في هذا المجال. يُعدّ هذا النموذج موردًا أساسيًا لتصور المسارات المُعقدة، وضمان الخلوص المناسب، وتخطيط تصميمات المكونات.
باستخدام هذا التجميع المُصمم مسبقًا، يمكنك توفير الكثير من وقت الرسم والتركيز على المتطلبات المحددة لنظامك. تم إنشاء الملف بتنسيق عالمي، مما يضمن توافقًا سلسًا مع جميع منصات برامج التصميم بمساعدة الكمبيوتر الرئيسية. سواء كنت تُخطط لمصنع صناعي جديد، أو تُصمم نظام سباكة مبنى، أو تدرس التصميم الميكانيكي، فإن هذا الرسم يوفر لك الوضوح والتفاصيل التي تحتاجها. حمّله اليوم لإثراء مكتبة تصميماتك وتسريع سير عملك.
الميزات الرئيسية:
- يشمل التركيبات القياسية: يتضمن التجميع مكونات مشتركة مثل الأنابيب والمرفقين والوصلات والحواف والصمامات لتوفير مثال تصميم واقعي وعملي.
- تخطيط واضح للدراسة: مرجع تعليمي ممتاز لفهم توجيه الأنابيب الصحيح، والتعليق التوضيحي، ومعايير التجميع.
- ملف CAD قابل للتعديل بالكامل: يمكنك بسهولة تعديل الرسم أو تغيير حجمه أو دمجه في مشاريعك الأكبر باستخدام برامج مثل AutoCAD أو SolidWorks أو Inventor.
- تطبيق متعدد الاستخدامات: مناسب تمامًا لمجموعة واسعة من المجالات، بما في ذلك تصميم مصانع العمليات، والميكانيكا والكهرباء والسباكة، والآلات الصناعية.
