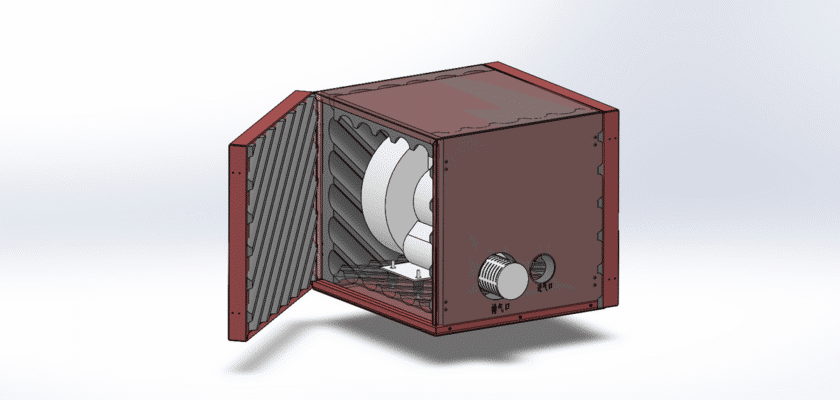Are you struggling with excessive noise from your industrial fan or blower system? MechStream offers the essential Suction Fan Silencer drawing, available for immediate download. This high-performance acoustic attenuator is a critical component for engineers, fabricators, and system designers working with large-scale HVAC, dust collection, fume extraction, or industrial process air systems. This drawing provides the complete fabrication blueprints for a silencer designed specifically for the fan inlet (suction side).
This free CAD file is indispensable for reducing the disruptive, low-frequency sound generated by the fan’s impeller and the high-frequency noise from air turbulence. It is engineered to significantly dampen sound pressure levels, helping you achieve OSHA and local noise ordinance compliance while protecting worker hearing and the surrounding environment.
Our professional drawing saves you hundreds of hours of complex acoustic and fluid dynamic modeling. This is a fabrication-ready design, complete with all sheet metal, internal baffle, and flange details. It allows you to build and integrate a proven noise control solution directly into your system with confidence. Whether you are retrofitting an existing blower or designing a new air handling unit, this drawing is the foundation for a quiet and efficient operation.
الميزات الرئيسية:
- High-Performance Acoustic Design: Features precisely spaced internal baffles filled with sound-absorbing material to attenuate a broad spectrum of fan noise.
- Aerodynamic Profile: The silencer and baffle “noses” are designed for minimal airflow resistance, ensuring a low pressure-drop and maintaining fan efficiency.
- Fabrication-Ready: A complete sheet metal (steel) design, including details for the outer casing, perforated liner, and structural supports.
- Standard Flange Connections: Includes detailed, industry-standard flange patterns for easy and secure bolt-on connection to the fan inlet or existing ductwork.
- Multi-Format CAD: Provided in versatile DWG and STEP formats, compatible with AutoCAD, SolidWorks, and other major design platforms.
