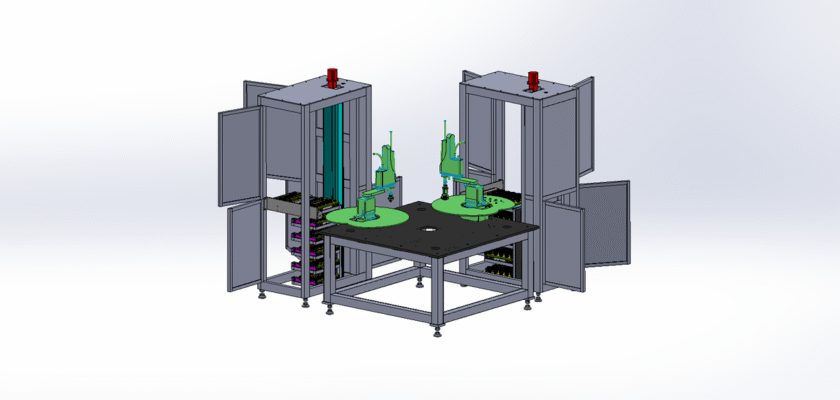Ascend to new heights in your engineering knowledge with our free technical drawing of a modern Elevator System. This essential resource is a must-have for mechanical engineers, architects, and students interested in vertical transportation technology. The comprehensive drawing provides a detailed look at all the key components, including the cab, counterweight, hoist ropes, and a simplified hoisting mechanism. By downloading these plans, you will gain a deep understanding of how these complex systems are designed to safely and efficiently move people and goods between floors, which is a fundamental challenge in building design and construction.
An elevator system is a marvel of mechanical and electrical engineering, and our drawing highlights the robust and redundant safety features that are paramount to its operation. You’ll see how the balance between the cab and counterweight minimizes the required motor power, making the system both energy-efficient and reliable. The technical diagrams are ideal for educational purposes, helping you visualize the mechanics of a system that is central to modern urban infrastructure. Whether you are designing a new building, studying for an exam, or simply curious about how lifts work, this drawing is an invaluable addition to your professional and educational library.
Características principales:
- Hoisting Mechanism: The drawing details the design of the hoist motor, ropes, and sheave, which work together to lift and lower the cab with precision and safety.
- Counterweight System: The plans illustrate the counterweight’s role in balancing the cab’s weight, significantly reducing the energy required for movement and wear on the motor.
- Safety Features: The document showcases the integration of critical safety components, such as the braking system and speed governor, designed to prevent uncontrolled descent.
- Cab and Guide Rails: The design highlights the structure of the elevator cab and the guide rails that ensure smooth, stable vertical travel.
