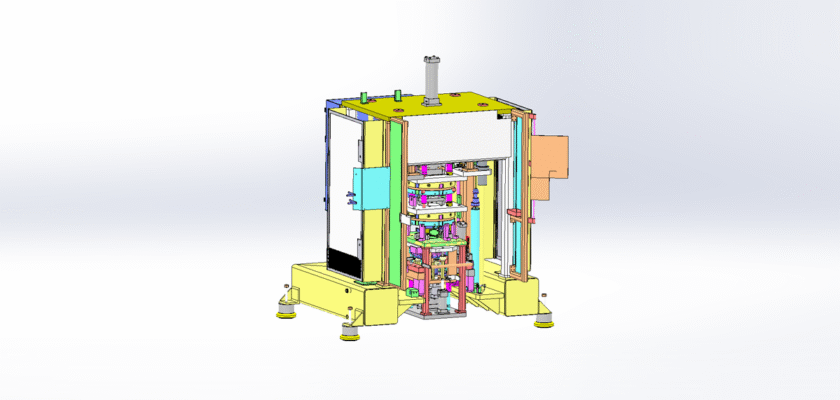Construya una base sólida para su próximo proyecto de automatización con nuestro Dibujo de equipo de cuadro gratuitoEste completo archivo CAD es un recurso esencial para ingenieros, diseñadores y fabricantes que buscan crear un marco estructural personalizado para maquinaria industrial. El dibujo ofrece una visión detallada de un diseño de marco versátil y robusto, adaptable a una amplia gama de aplicaciones, desde el soporte de brazos robóticos y transportadores hasta el alojamiento de complejas máquinas de ensamblaje.
El plano destaca los componentes clave del bastidor, incluyendo las extrusiones modulares de aluminio o las secciones de acero soldadas, y los diversos conectores y fijaciones que garantizan la rigidez y la estabilidad. Comprender este diseño adaptativo es crucial para cualquiera que busque construir un nuevo equipo u optimizar la distribución de una fábrica. El plano muestra un diseño resistente y ligero, lo que lo convierte en una solución ideal para diversos entornos industriales. Tanto si estudia diseño mecánico como si es un profesional que busca una referencia técnica fiable, este plano es una herramienta invaluable para guiar su próximo proyecto.
Características principales:
- Diseño modular: El dibujo detalla un marco flexible y un diseño de componentes que se pueden personalizar fácilmente para una variedad de tareas y geometrías de productos.
- Construcción robusta: Presenta un diseño con materiales y sujetadores de alta calidad que aseguran una base rígida y estable para la maquinaria.
- Aplicaciones versátiles: El diseño es aplicable a una amplia gama de industrias, desde la electrónica hasta los dispositivos médicos y los bienes de consumo.
- Detalles a nivel de componente: Incluye dimensiones y especificaciones críticas para los componentes del marco, lo que lo hace adecuado para fines de diseño y referencia.
- Referencia técnica: Una herramienta perfecta para aprender sobre los principios del diseño estructural y construir equipos de nivel profesional.
