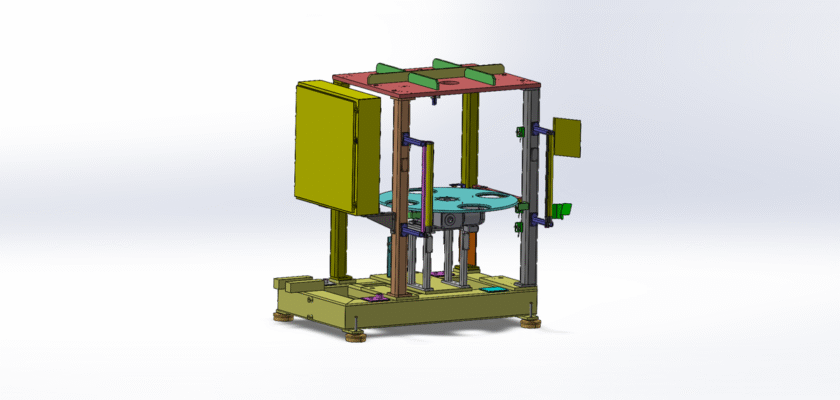Dé rienda suelta a su próximo proyecto con nuestro dibujo automatizado de estructuras mecánicas de uso general definitivo. Este recurso gratuito es un recurso invaluable para ingenieros, diseñadores y aficionados. Proporciona un dibujo CAD completo y de alta calidad que sirve como base versátil para una amplia gama de sistemas automatizados. Desde automatización industrial hasta robótica y maquinaria a medida, este dibujo proporciona un plano sólido y fiable. El meticuloso detalle y las claras anotaciones garantizan que pueda comprender y adaptar fácilmente el diseño a sus necesidades específicas. El dibujo está disponible para descarga instantánea en múltiples formatos populares, lo que lo hace compatible con los principales programas CAD. Ahorre incontables horas en el diseño inicial y comience directamente con la personalización.
Características principales:
- Diseño versátil: Este dibujo presenta un diseño modular y adaptable, lo que permite su uso como base para diversas aplicaciones mecánicas automatizadas. Su carácter multipropósito permite escalarlo y modificarlo para adaptarse a diferentes requisitos de tamaño y carga.
- Ingeniería de precisión: Cada dimensión y componente se detalla con precisión, cumpliendo con los estándares de la industria para planos mecánicos. Esto garantiza que cualquier pieza fabricada a partir de este plano será precisa y funcionará según lo previsto.
- Documentación exhaustiva: El plano incluye todas las vistas, dimensiones, tolerancias y especificaciones de materiales necesarias, lo que proporciona una guía completa para la fabricación y el montaje. Esto elimina las conjeturas y los posibles errores en el proceso de producción.
- Compatibilidad: Ofrecido en formatos estándar como DWG, DXF y PDF, este dibujo es compatible con prácticamente todo el software CAD, incluido AutoCAD, SolidWorks y Fusion 360, lo que garantiza un flujo de trabajo perfecto.
