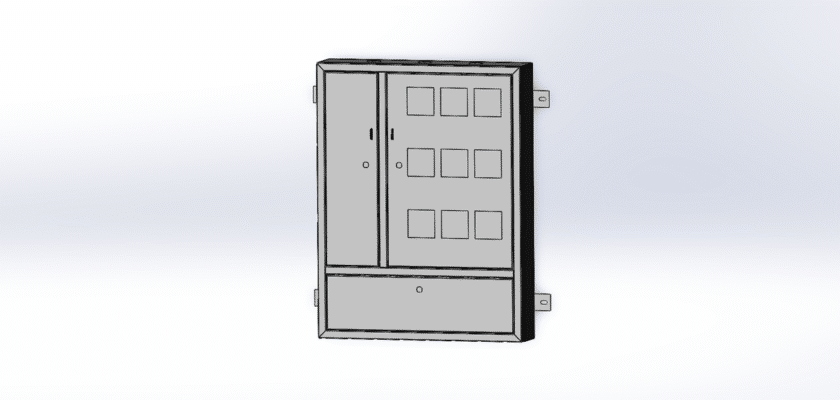Unlock the definitive technical drawing for the Exposed or Concealed 9-Meter Box, now available for instant download on MechStream. This essential schematic is engineered for professionals working on large-scale construction, industrial plants, or complex infrastructure projects. The 9-meter length makes it an ideal solution for major utility runs, extensive cable management systems, or integrated structural housing.
Our detailed drawing provides the critical specifications required to plan your installation with precision. The primary challenge in many designs is adapting to aesthetic or structural demands. This component is specifically designed to solve that problem, offering two distinct installation pathways. Whether your project requires the box to be visible and accessible (exposed) or completely hidden within walls, ceilings, or floors (concealed), this drawing provides the necessary details for both scenarios.
Downloading this file gives you immediate access to the precise dimensions, mounting configurations, and assembly details. This CAD file is indispensable for architects ensuring clearance, engineers calculating load and capacity, and contractors planning the execution. Ensure your project coordination is flawless by integrating this verified component into your blueprints. This drawing is optimized for compatibility with standard CAD software, ensuring a seamless workflow.
Caractéristiques principales :
- Dual Installation Design: Provides complete schematics and specifications for both exposed (surface-mounted) and concealed (recessed/hidden) applications, offering unmatched design flexibility.
- Massive Scale (9-Meter): Specifically detailed for large-scale industrial or commercial use, such as main utility trunking, data center cable raceways, or significant service corridors.
- Comprehensive Technical Details: Includes precise dimensional data, material suggestions, access point locations, and critical mounting point details for accurate planning and simulation.
- Cross-Disciplinary Utility: An essential resource for mechanical engineers, electrical designers, and architects to ensure spatial coordination and compliance with building codes.
