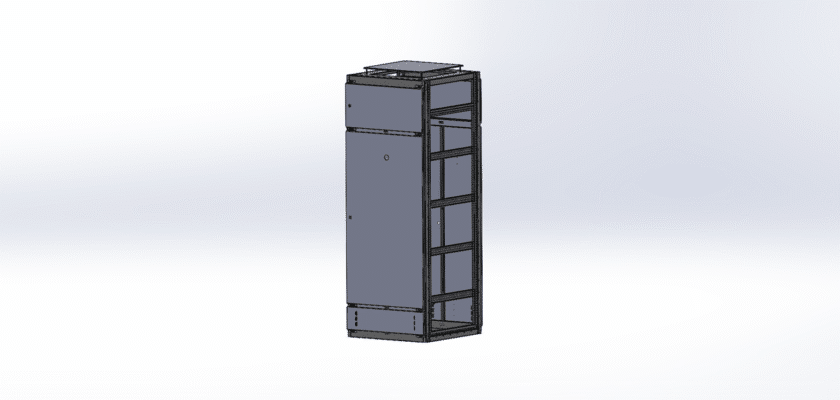Boost your electrical engineering and fabrication projects with this complete GGD Frame Assembly drawing, now available for free download on MechStream. This essential CAD file provides the foundational blueprint for anyone designing, manufacturing, or installing GGD-type low-voltage switchgear cabinets. It represents the core structural skeleton, meticulously modeled for accuracy and immediate use in your designs.
Stop wasting valuable hours modeling standard cabinet structures from scratch. This pre-designed assembly drawing is a critical time-saver for panel builders, system integrators, and electrical engineers. Use this file directly in your preferred CAD software (like SolidWorks, AutoCAD, or Inventor) to plan internal component layouts, verify clearances for busbars and breakers, or create detailed manufacturing blueprints.
This file is the single source of truth for your GGD cabinet’s physical structure. It enables you to focus on the value-added aspects of your design, such as electrical schematics and system integration, rather than basic framework modeling. Whether you are creating a general arrangement drawing for a client proposal or generating a precise bill of materials (BOM) for procurement, this drawing provides the reliable foundation you need. Get instant access and streamline your workflow today.
Caractéristiques principales :
- High-Precision Model: A 1:1 scale 3D/2D drawing based on standard GGD specifications for accurate fabrication and spatial planning.
- Large compatibilité CAO : Delivered in a universal format (like STEP, DWG, or DXF) to ensure seamless import into virtually all major CAD software.
- Complete Structural Details: Includes all primary structural members, mounting points, and assembly logic, providing a comprehensive view of the cabinet frame.
- Prêt pour l'intégration : Perfect for system integrators to check internal component fitment, plan cable routing, and ensure proper clearances.
- Téléchargement gratuit instantané : Get this vital engineering file immediately at no cost, allowing you to keep your project on schedule and under budget.
