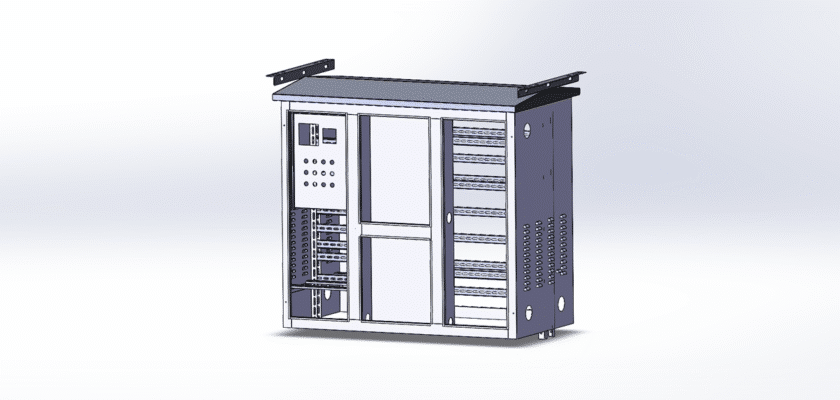MechStream provides this essential, free JP Cabinet CAD drawing, a foundational file for electrical engineers, system designers, and panel builders. The JP Cabinet is a comprehensive low-voltage (LV) integrated distribution box, widely used in power distribution systems to combine metering, reactive power compensation, circuit protection, and power distribution into a single, efficient unit.
This 2D technical drawing is the critical blueprint required for accurate system design and facility planning. It provides the precise dimensional layouts, component arrangements, and clearance data necessary for integrating the JP Cabinet into an electrical room or substation. Use this drawing to plan cable routes, verify physical footprints, and ensure adequate space for operation and maintenance.
Our downloadable CAD file offers a clear representation of the standard JP Cabinet configuration, including the main busbar chamber, feeder sections, and metering/compensation compartments. This resource is invaluable for creating accurate site layouts, generating bills of materials (BOMs), and preparing installation guides, saving significant time and resources in the project planning phase.
Caractéristiques principales :
- Detailed 2D Views: Provides precise top-down (plan) and front-elevation views, showing exact cabinet dimensions (width, depth, height) for accurate spatial planning.
- Standard Component Layout: Outlines the typical internal arrangement, including space allocation for the main incoming switch, feeder circuit breakers, metering units, and capacitor banks.
- Compatibilité CAO complète : Delivered in a standard .dwg or .dxf format, ensuring instant compatibility and easy integration with AutoCAD, DraftSight, and other leading engineering software.
- Clearance & Mounting Data: Includes critical information on mounting points and recommended service clearances, ensuring a safe and compliant installation.
- Design-Ready Blueprint: Perfect for use as a base layer in electrical room layouts, single-line diagrams (SLDs), and construction documentation, accelerating your design workflow.
