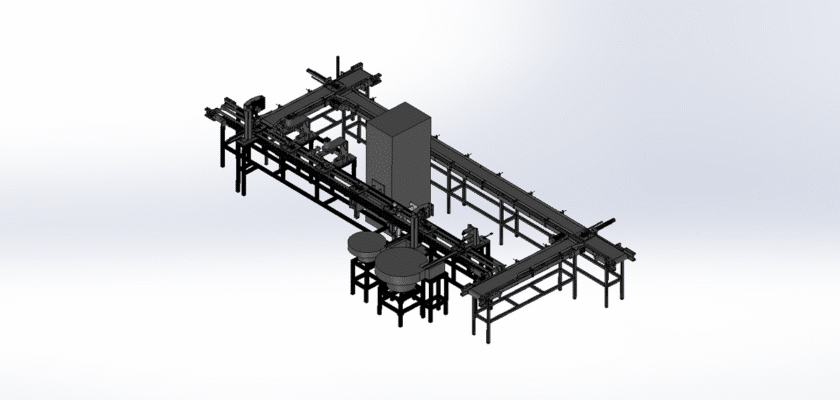Elevate your manufacturing capabilities by downloading our comprehensive technical drawing for an Automatic Production Line. This design is engineered to optimize workflow, reduce manual labor, and significantly increase output efficiency. It serves as an essential resource for industrial engineers, operations managers, and students looking to understand the principles of modern factory automation. Our free CAD drawing provides a complete blueprint, detailing the layout, component integration, and mechanical structure of a versatile production system. By studying this design, you can gain valuable insights into creating seamless, high-speed manufacturing processes from raw material intake to final product assembly.
This drawing is more than just a schematic; it’s a foundational plan for building a reliable and scalable automated system. It outlines the strategic placement of workstations, the flow of the conveyor system, and the framework required to support various robotic or mechanical modules. Whether you’re planning a new facility, upgrading an existing line, or completing an academic project, this drawing provides the detailed information you need to proceed with clarity and confidence. Get instant access to this professional-grade design and start building the future of manufacturing today.
Principais recursos:
- Modular Framework: The design is based on a modular structure, allowing for easy customization, expansion, or adaptation to specific product requirements.
- Integrated Conveyor System: Features a detailed continuous-flow conveyor belt design for efficient and smooth transportation of components between stations.
- Defined Workstations: Clearly demarcated zones for various automated processes such as assembly, quality inspection, and packaging.
- Arquitetura escalável: Engineered to be easily scaled up, allowing for increased production capacity as demand grows.
- Complete Mechanical Layout: Provides comprehensive top-down and side views with critical dimensions for accurate implementation.
