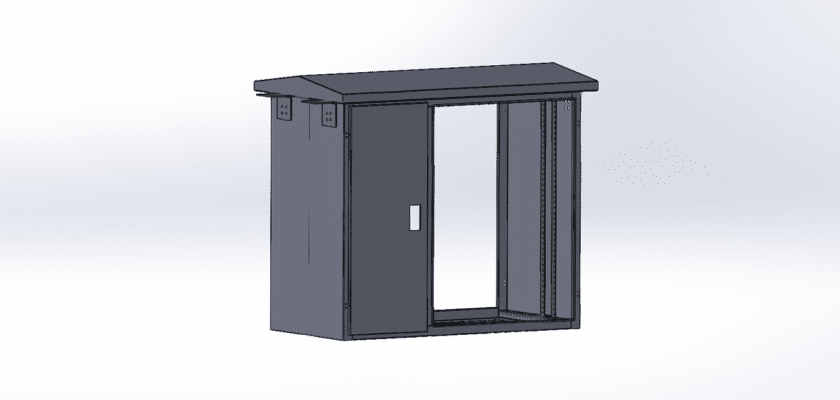This is the definitive engineering drawing for a 1300x650x1200mm JP Cabinet, based on the specific “Plan Six” layout. JP Cabinets are the all-in-one solution for modern low-voltage power distribution, widely used in industrial, commercial, and utility applications. They are designed to integrate multiple functions—such as power distribution, electrical metering, reactive power compensation, and comprehensive circuit protection—into a single, robust, and standardized enclosure.
This specific CAD file details “Plan Six,” a unique and efficient internal component arrangement optimized for the 1300(H) x 650(W) x 1200(D) mm form factor. Having this precise drawing is critical for panel builders, electrical engineers, and system integrators. It allows you to finalize your Bill of Materials (BOM), verify busbar clearances, plan cable entry and exit points, and ensure the correct fitment of main circuit breakers, feeder units, and compensation modules.
Our free drawing provides the complete blueprint for this specific layout, helping you accelerate your manufacturing timeline, eliminate costly fabrication errors, and ensure your final assembly is efficient and compliant. Download this high-quality file today to streamline your next power distribution project.
Principais recursos:
- Specific “Plan Six” Layout: This drawing is not a generic template; it details the specific “Plan Six” internal schematic, including the precise arrangement of busbars, breakers, and metering sections.
- Dimensões detalhadas: Provides a complete and accurate 3D or 2D model based on the 1300mm x 650mm x 1200mm external dimensions, crucial for spatial planning and site integration.
- Integrated Design: The plan showcases the all-in-one nature of a JP Cabinet, mapping out the dedicated spaces for the main incomer, distribution feeders, metering panel, and reactive power compensation.
- Fabrication-Ready: This model is perfect for sheet metal fabricators, providing the exact geometry for cutting, bending, and assembling the cabinet structure, doors, and internal mounting panels.
- Formato CAD universal: Supplied in a standard, compatible format (like .DWG, .STEP, or .IGES) for easy import into your preferred CAD software (e.Next, AutoCAD, SolidWorks, Inventor).
