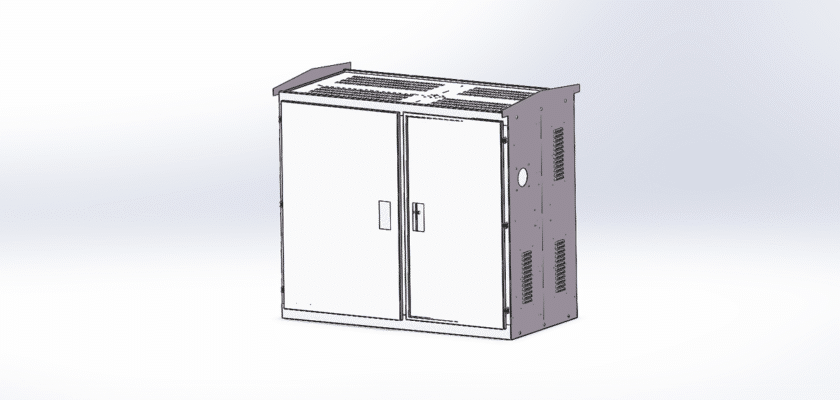This is the definitive 3D drawing for a Comprehensive Power Distribution Cabinet, the all-in-one heart of any low-voltage (LV) electrical system. This type of cabinet is designed to consolidate multiple functions into a single, efficient enclosure, including main power incoming, circuit distribution, electrical metering, and often reactive power compensation and control. It’s the central hub for safely managing and distributing electricity in industrial plants, large commercial buildings, and residential complexes.
Our detailed CAD model is an essential asset for electrical engineers, panel builders, and facility managers. This drawing provides a complete blueprint, showing the optimized internal arrangement for the main busbar system, incoming Air Circuit Breakers (ACB) or MCCBs, and multiple outgoing feeder circuits. Use this model to precisely plan your component layout, verify safety clearances, manage cable routing, and ensure a seamless fabrication process.
Downloading this free, high-quality drawing saves invaluable engineering time, prevents costly layout mistakes, and ensures your final build is both efficient and compliant with industry standards. It is the perfect foundation for manufacturing a robust, reliable, and comprehensive power distribution solution.
Ключевые особенности:
- Integrated All-in-One Design: This plan combines power distribution, metering, and protection into a single, consolidated cabinet layout, saving space and complexity.
- Detailed Internal Layout: Features a complete 3D model of the busbar system, breaker mounting provisions, and dedicated compartments for control and metering.
- Модель, готовая к изготовлению: A complete sheet metal design providing all structural details for the frame, doors, and internal mounting panels, ready for manufacturing.
- Standardized & Versatile: Based on common LV switchgear design principles, making it adaptable for various applications (PCC, MCC, etc.).
- Универсальный формат CAD: Supplied in standard formats (like .STEP or .DWG) for easy import into SolidWorks, AutoCAD, or other professional engineering software.
