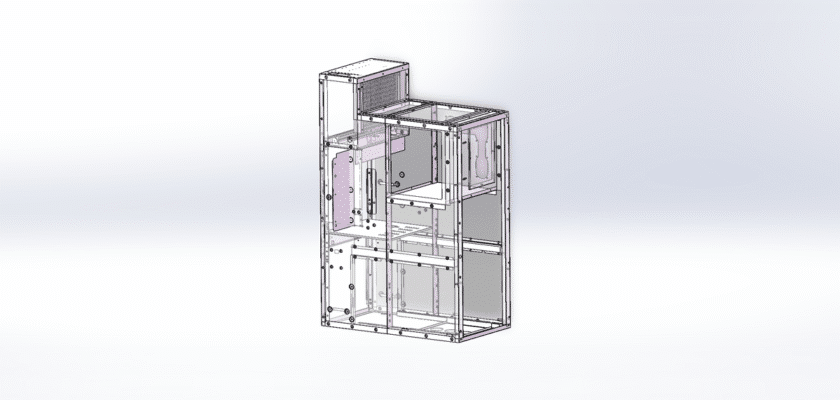MechStream proudly offers this definitive, free KYN28-12A CAD drawing, an essential file for electrical engineers, panel builders, and substation designers. The KYN28-12A is a premier model of medium-voltage (MV), metal-clad, air-insulated switchgear, specifically designed for 3.6kV to 12kV, 3-phase AC power distribution systems. It is a cornerstone of modern power infrastructure, used for control, protection, and monitoring in power plants, substations, and industrial facilities.
This technical 2D drawing provides the exact blueprints for a standard KYN28-12A panel, famous for its withdrawable design. This feature allows the vacuum circuit breaker (VCB) to be racked out on a “handcart” for safe and easy maintenance. Our CAD file is indispensable for accurate switchgear room layout, enabling engineers to plan precise footprints, verify operational and maintenance clearances, and design cable trench or busbar connections.
By downloading this drawing, you can ensure your project’s compliance and safety, integrating a true-to-spec model of this switchgear into your overall system design. This file is the key to accelerating your workflow and eliminating costly errors in your power distribution project.
Ключевые особенности:
- Withdrawable VCB Design: Details the “handcart” mechanism, a core feature of the KYN28-12A, which allows for the safe isolation and removal of the vacuum circuit breaker (like a VS1 or VD4) for maintenance.
- Metal-Clad Compartmentation: The drawing outlines the fully segregated metal-clad construction (IP4X enclosure), separating the busbar, circuit breaker, cable, and low-voltage instrument compartments for maximum safety.
- “Five Anti” Interlock System: This drawing is based on the standard KYN28-12A design, which includes the critical “five-prevention” mechanical interlocks to prevent dangerous misoperation.
- 12kV Voltage Class: Specifically represents the switchgear for 12kV nominal voltage systems, making it perfect for primary power distribution design.
- Complete 2D Views: Provides essential, dimensionally accurate plan (top), front-elevation, and side-view drawings for comprehensive layout and assembly planning.
