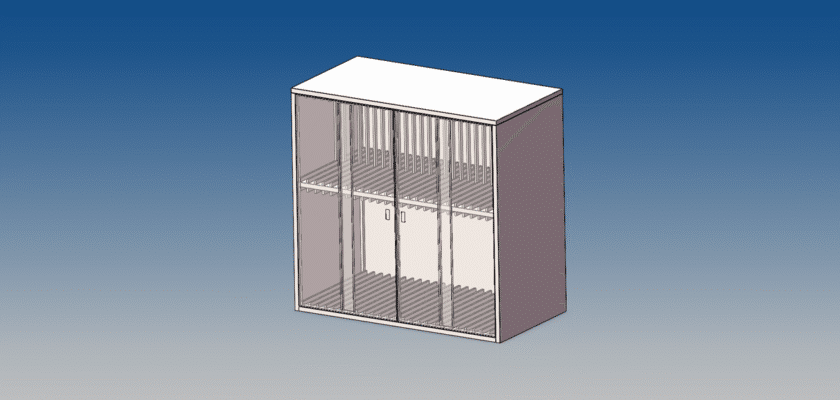Streamline your IT infrastructure or industrial storage design with our essential Steel Mesh Cabinet drawing, available for immediate download. This critical CAD file is the blueprint for engineers, IT professionals, and fabricators designing high-performance vented enclosures. The steel mesh design is the defining feature, offering superior airflow (thermal management) while maintaining robust security and visibility of the internal components.
This free drawing is indispensable for designing server racks, network closets, or secure industrial storage. When housing heat-generating electronics like servers, switches, or power distribution units, proper ventilation is not optional—it’s essential for reliability and equipment lifespan. Our model provides the exact framework, saving you countless hours of drafting a complex, fabrication-ready enclosure from scratch.
This file provides the precise structural dimensions, mesh panel mounting details, and door configurations. Use it to finalize your data center layout, plan cable management, or design a custom-built enclosure for manufacturing controls. Download this file now to ensure your project benefits from optimized cooling, professional-grade security, and accurate spatial planning.
Ключевые особенности:
- Оптимизированная конструкция воздушного потока: Accurately models the high-flow steel mesh panels (doors and/or sides) crucial for passive and active thermal management.
- Прочная конструкция рамы: Details the strong steel frame, providing the foundation for a secure, load-bearing cabinet.
- Fabrication Ready: Includes sheet metal details for the frame, panels, and mounting points, ready for production.
- Component Ready: Sized to accommodate standard components, including 19-inch rack-mount equipment (if applicable) or industrial shelving.
- Multi-Format CAD File: Provided in versatile DWG and STEP formats for immediate compatibility with AutoCAD, SolidWorks, and other design software.
